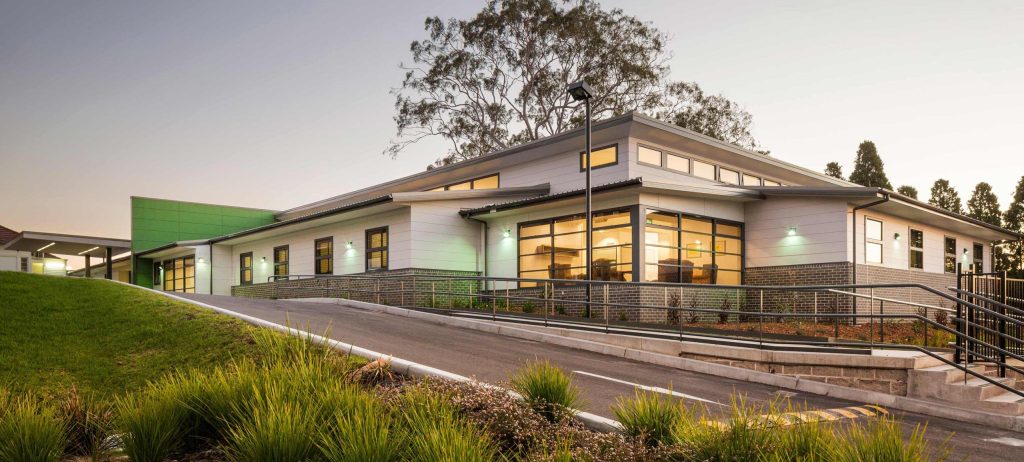
Previous St Joseph’s Hospital
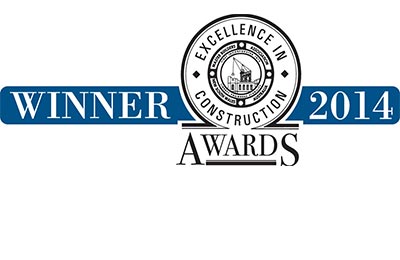
Client
Department of Education & Training
Scope
This project involved the construction of a free-standing Design Building on the Enmore TAFE campus. This new multi-purpose teaching facility has several open learning areas that can be divided as required using operable walls.
The building has many interesting design features including:
The external works included infrastructure upgrades, the construction of a new covered outdoor learning area, external courtyard, landscaping and paved areas.
Awards
Winner 2014
MBA Excellence in Construction Awards,
Tertiary Buildings between $3 – $5 Million
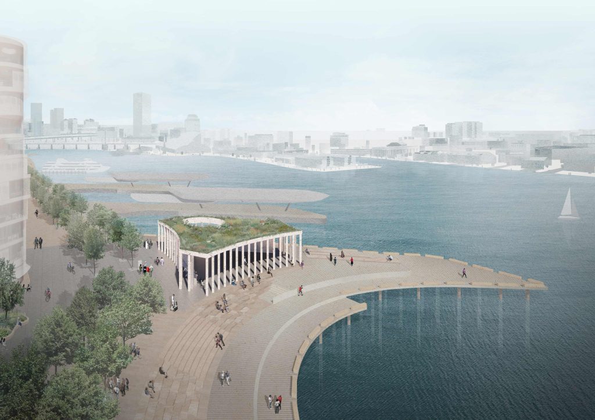
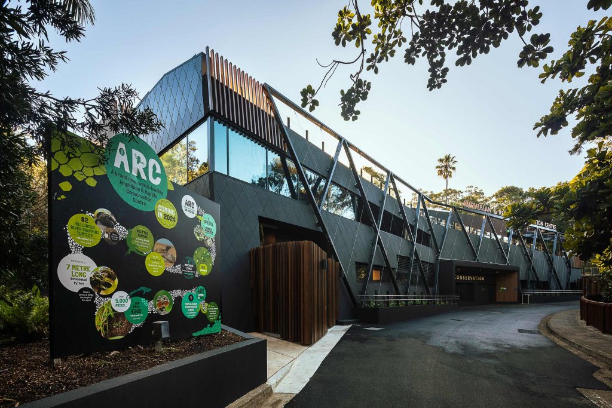

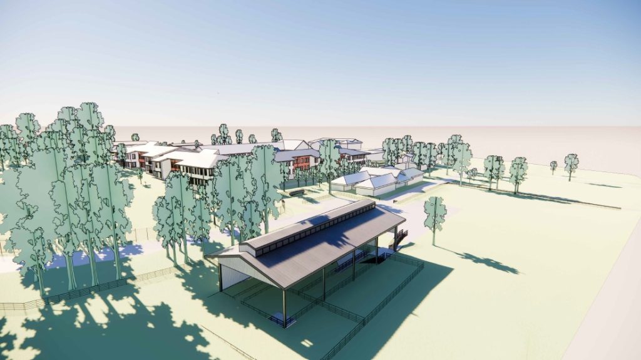
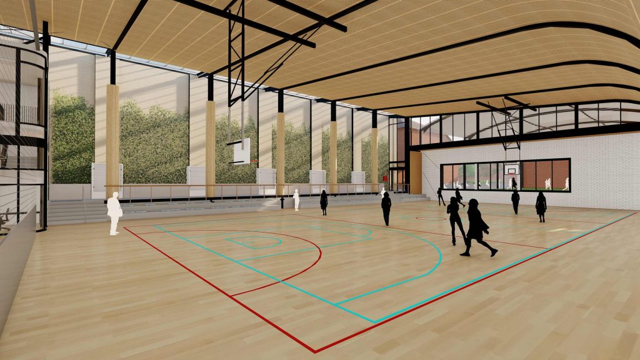
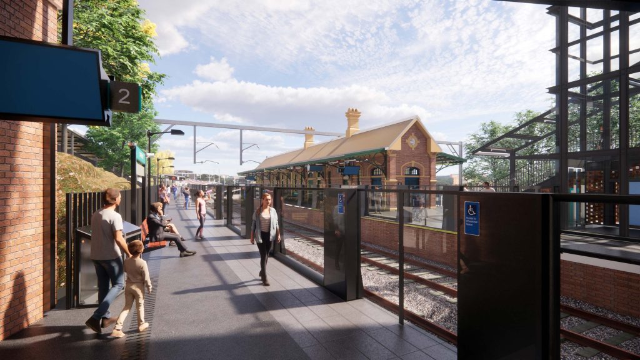
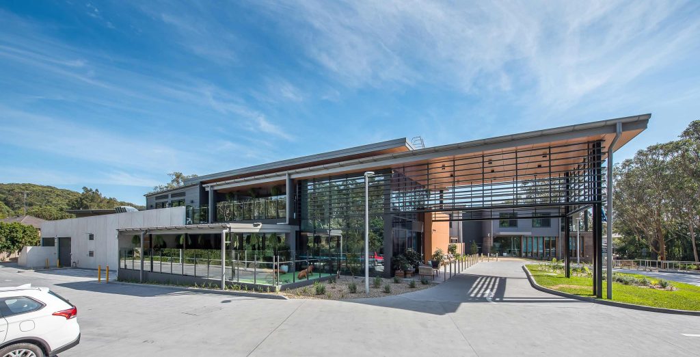
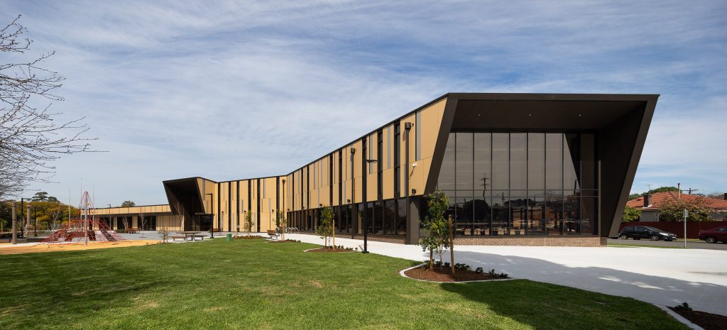
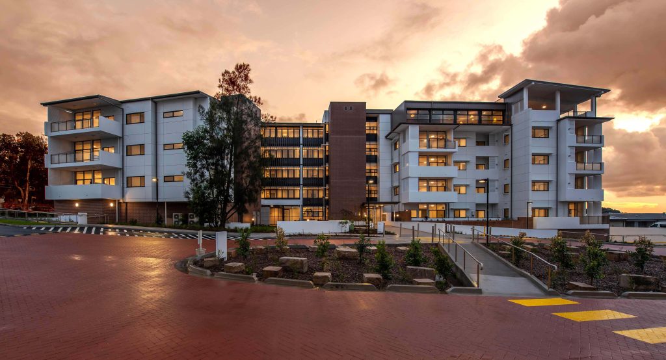
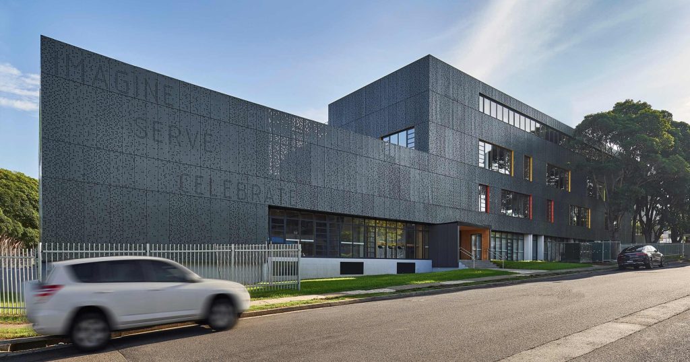
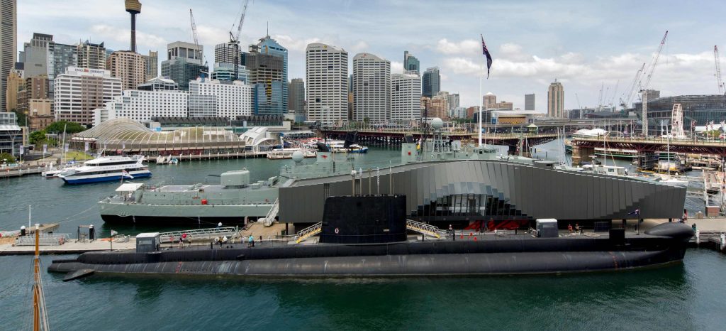
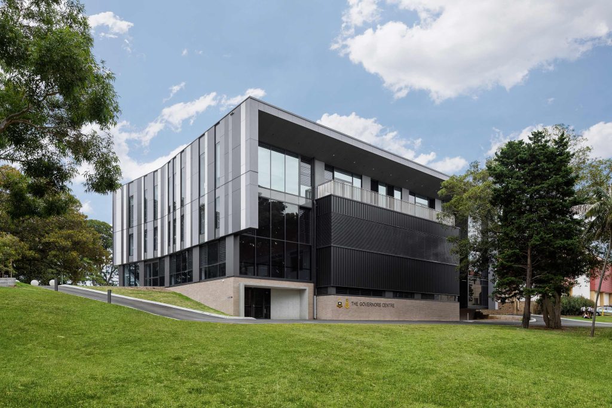
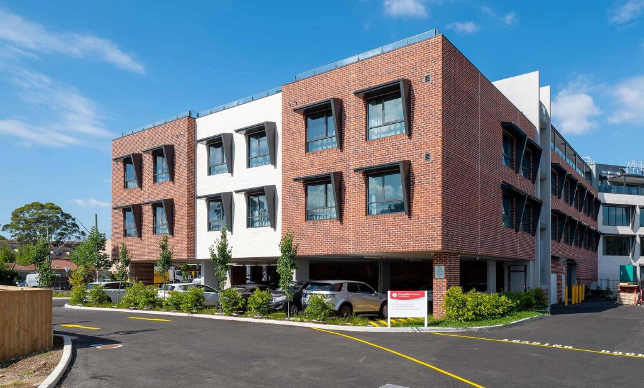
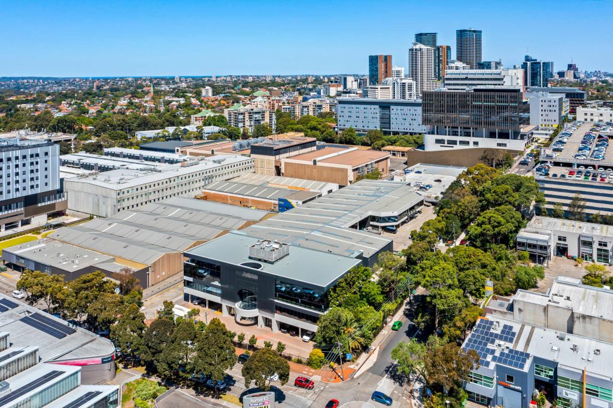
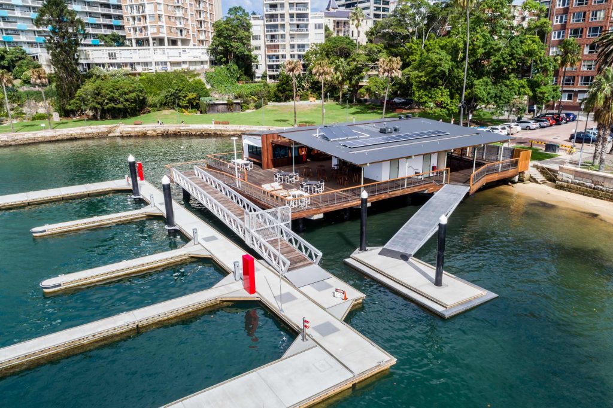
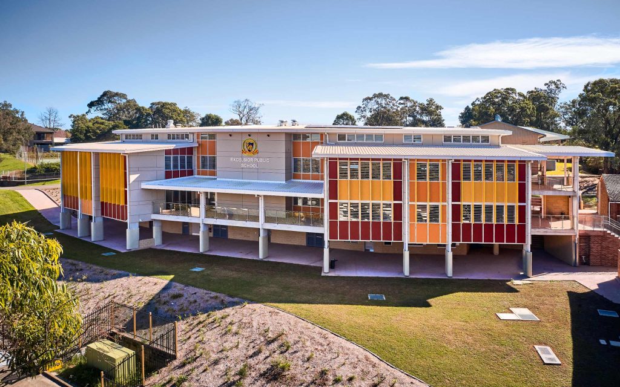
We use cookies on our site so your experience is the best it can be. You can read more about this on our Terms + Privacy page.