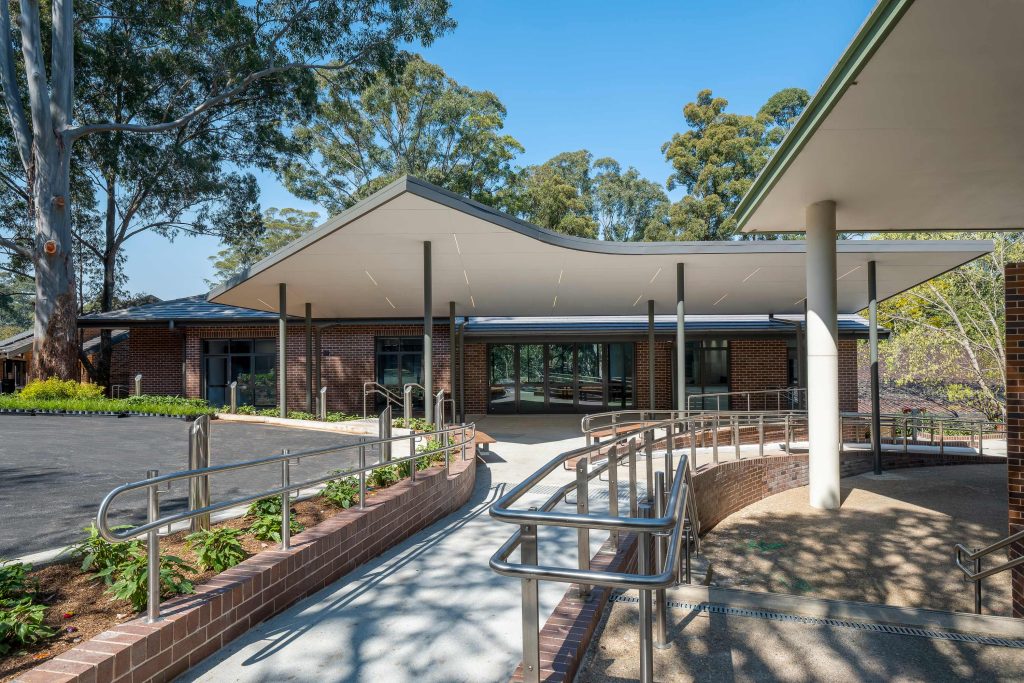
Previous Pymble Ladies’ College
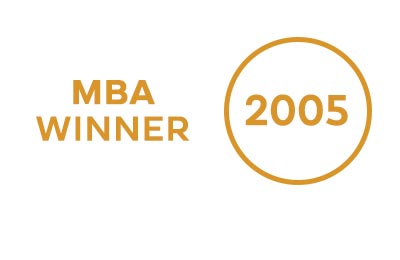
Client
The King’s School
Scope
This building includes a new staff centre, administration facilities, and an extension to the School Hall.
The superstructure consists of a multi-level reinforced concrete structure with structural steel roof framing and metal sheet roof.
The exposed hardwood rafters (ex bridge beams from Kandos) and imported terra cotta column cladding are a feature of the design.
Awards
Winner 2005
MBA Excellence in Construction Awards,
Education Building up to $5 Million
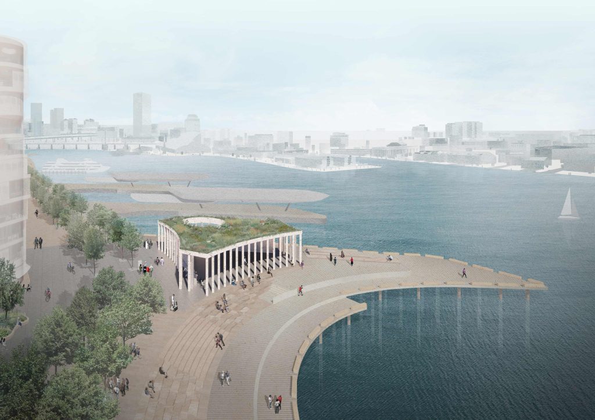
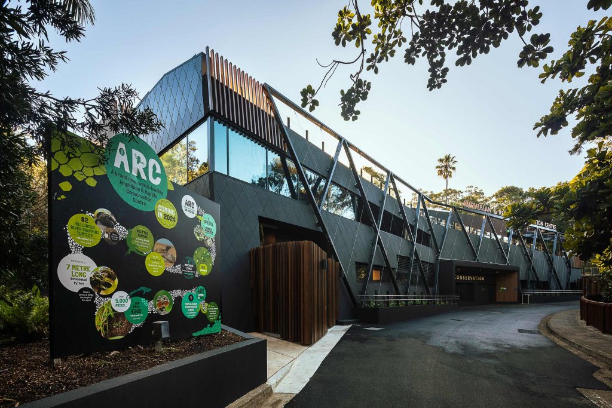

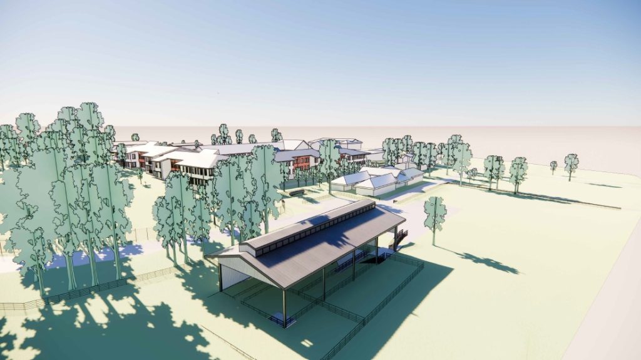
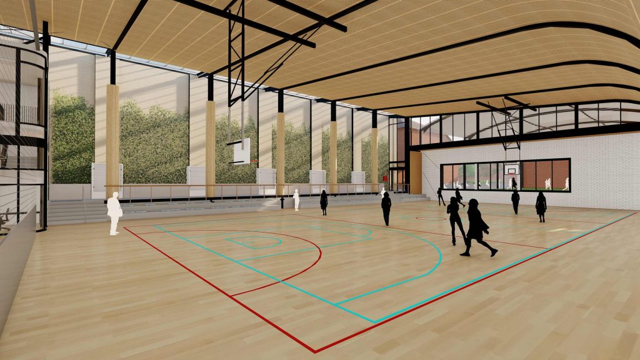
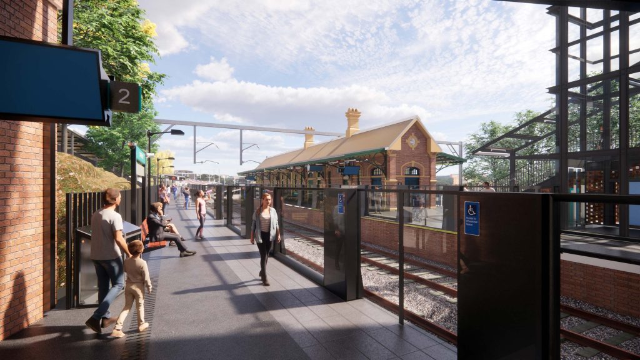
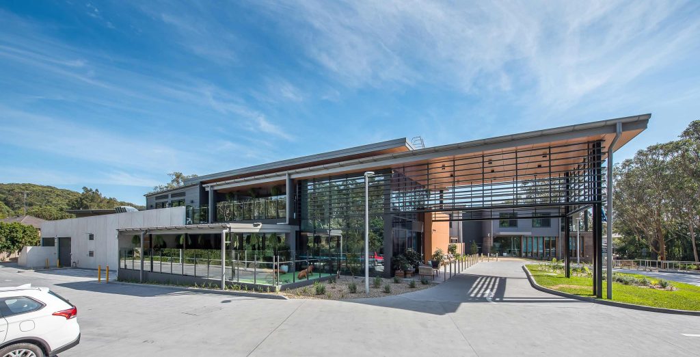
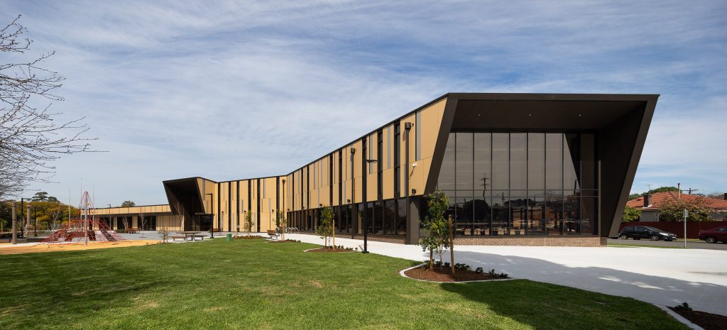
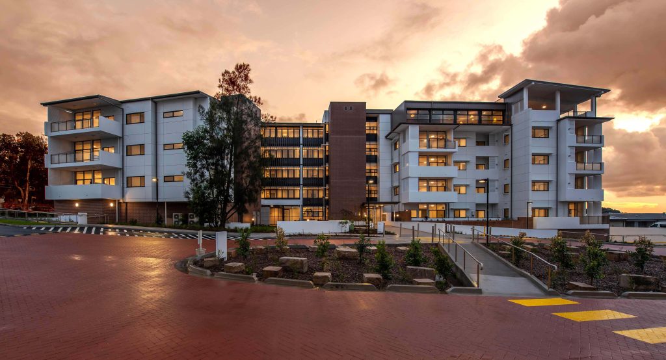
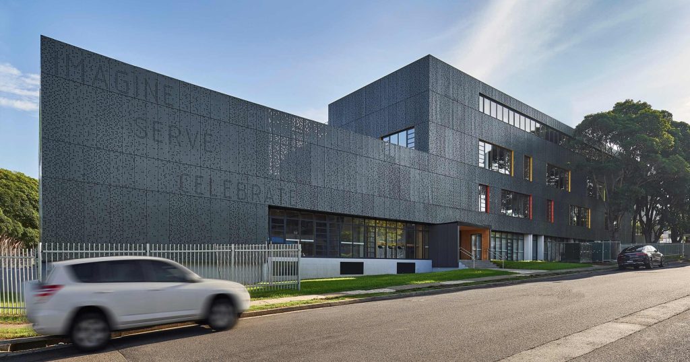
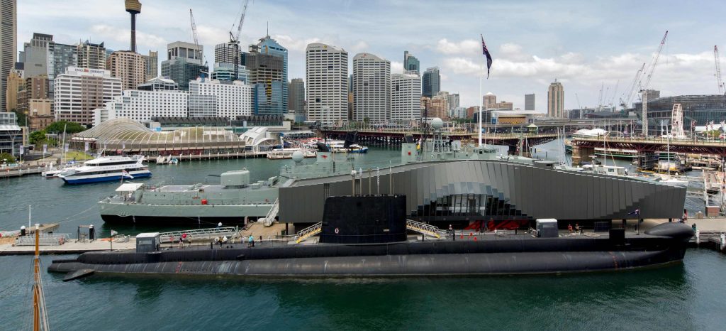
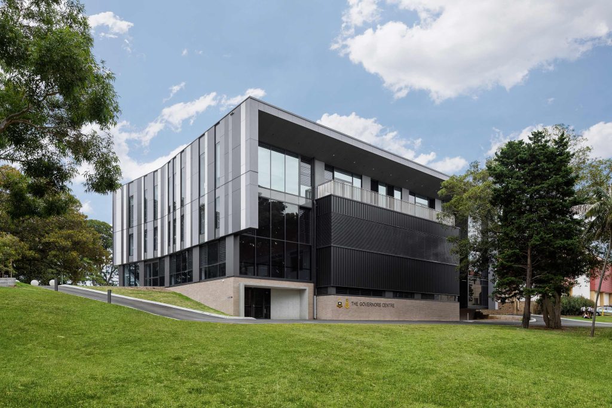
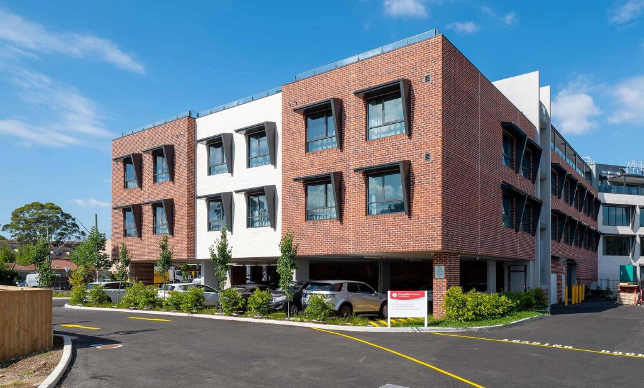
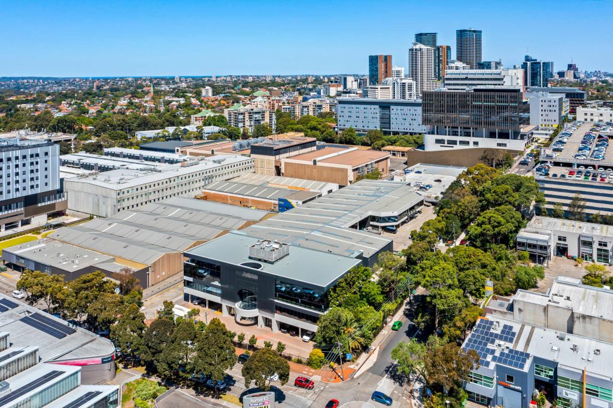
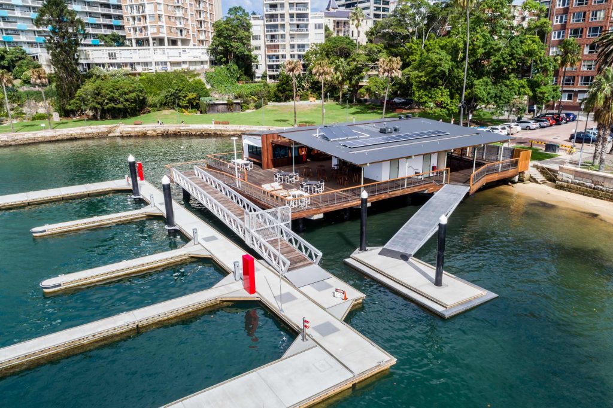
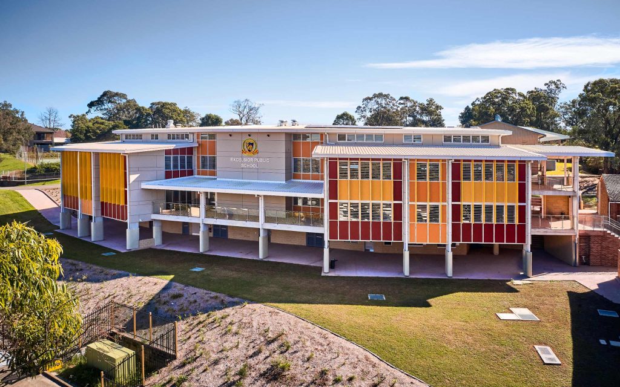
We use cookies on our site so your experience is the best it can be. You can read more about this on our Terms + Privacy page.