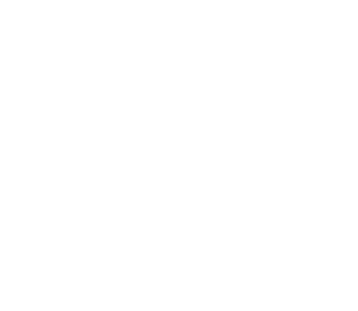Eastern Suburbs Crematorium
Condolence Building & Cafe
Client: The Botany Cemetery Trust
The construction of a single ground floor building on a narrow block of land between the Crematorium building and the entry to the Cemetery.
The building consists of a light weight structural steel with infill masonry. Areas of the facade are rendered with main entry areas lined with sandstone. The grey coloured roof is made up of low sloping metal decks help to minimise the bulk of the building. The exterior walls are have large glazing areas allowing the light to bathe the internal of the building. High level glass louvres allow heat build up to be vented to the outside air.
The Condolence Room is a single large area which can be divided into 3 with the use of acoustic operable walls. A full commercial kitchen serves the condolence rooms and also serves the coffee shop and new florist shop which is available to the public to use. The coffee shop has large bi-fold doors which allows the patrons to fully utilise the out door covered timber deck.










