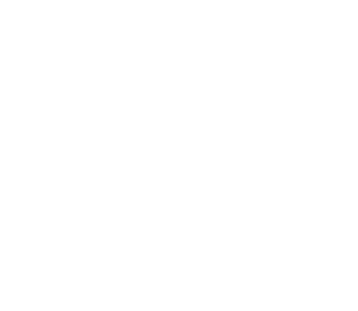Castle Hill Tafe
New Building
Client: Department of Education & Training
This project involved the construction of a new building and associated site works which now allows the Castle Hill TAFE to greatly expand its teaching facilities and number of courses on offer.
This new building was designed to link two existing buildings and as such create easy access for both staff and students through the TAFE.
The architectural features include an eight metre high lobby with sweeping structural steel ramps, a mixture of external cladding including aluminium clad panels, colourbond metal cladding with metallic finish and face brickwork giving the building a fresh and modern feel.
The facilities include a 160m2 multipurpose space with adjoining kitchen facilities, three nursing laboratories, eight lecture rooms, associated teachers facilities and amenities. The external works include the construction of 130 car parking spaces, new roads and a significant upgrade of all the services within the TAFE.








